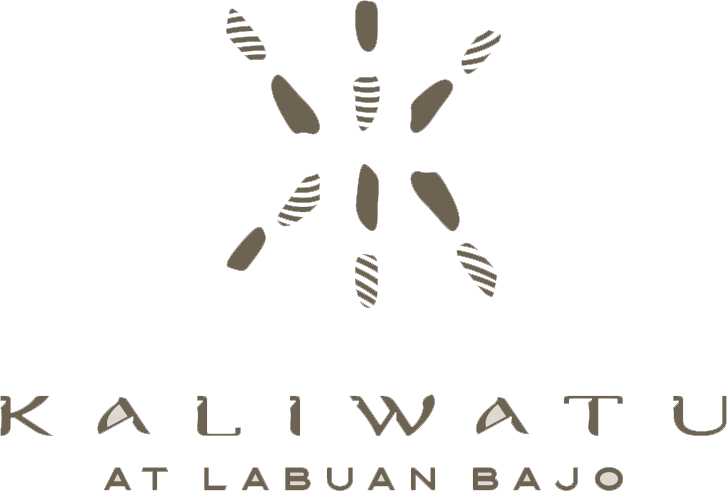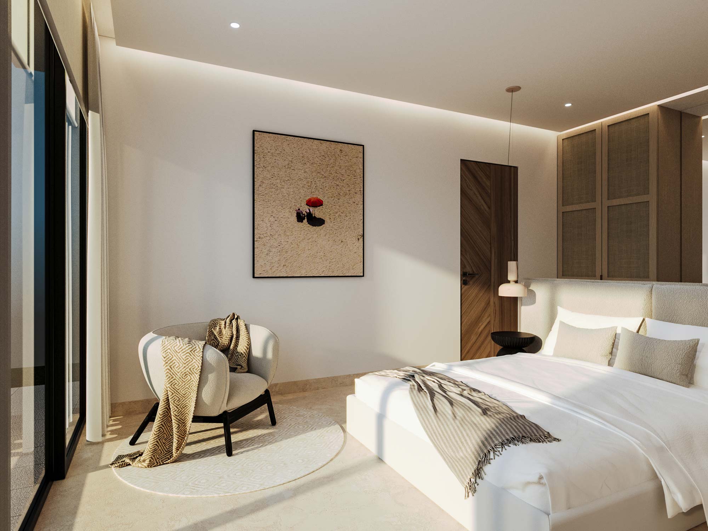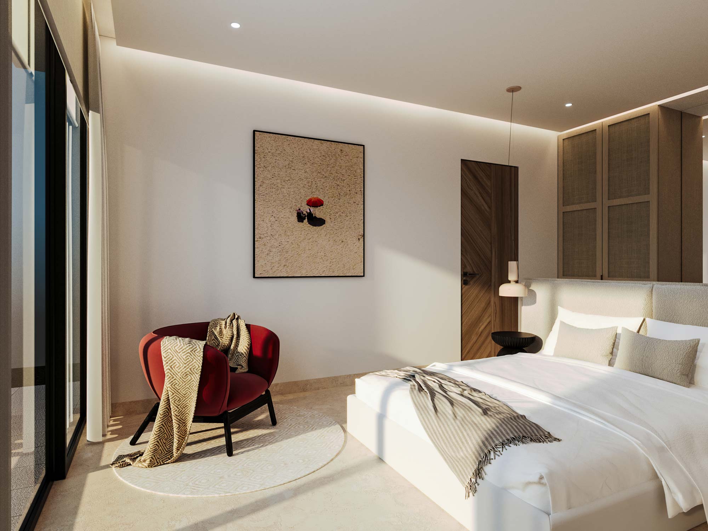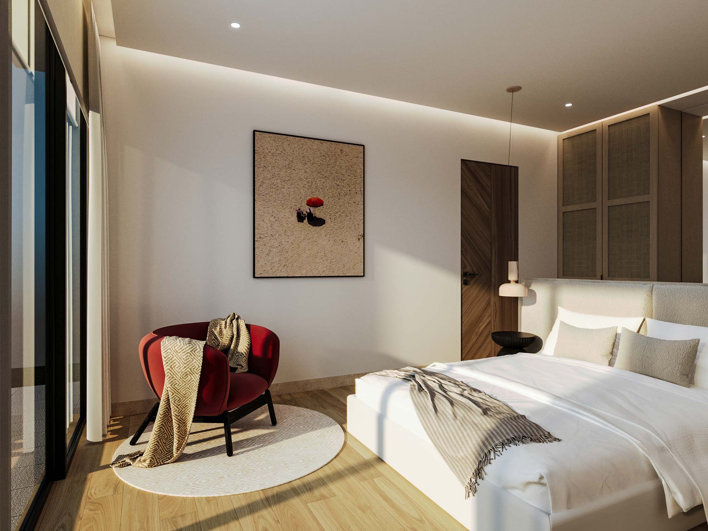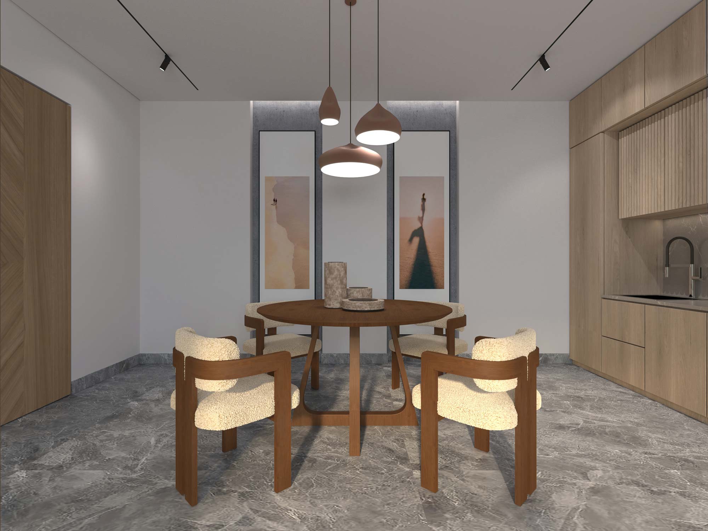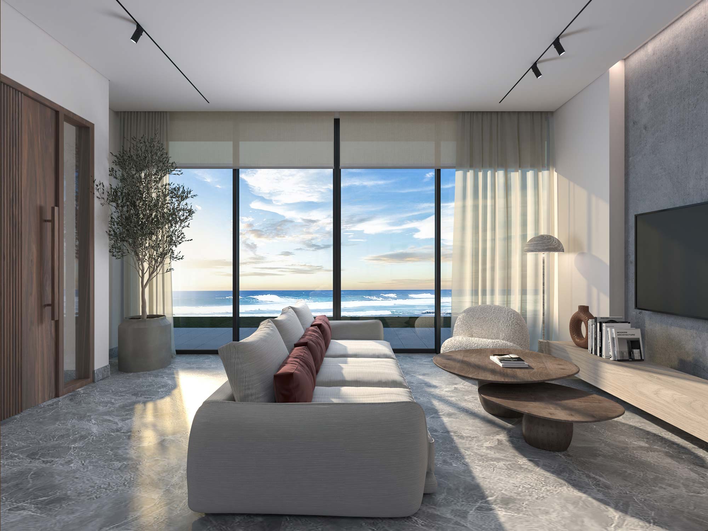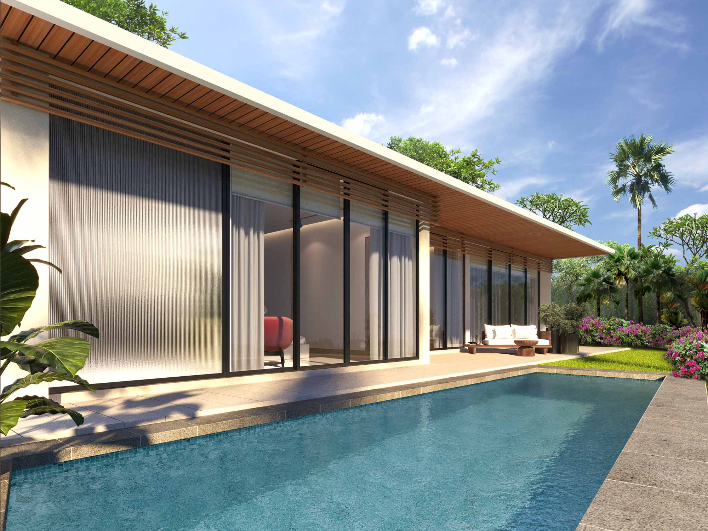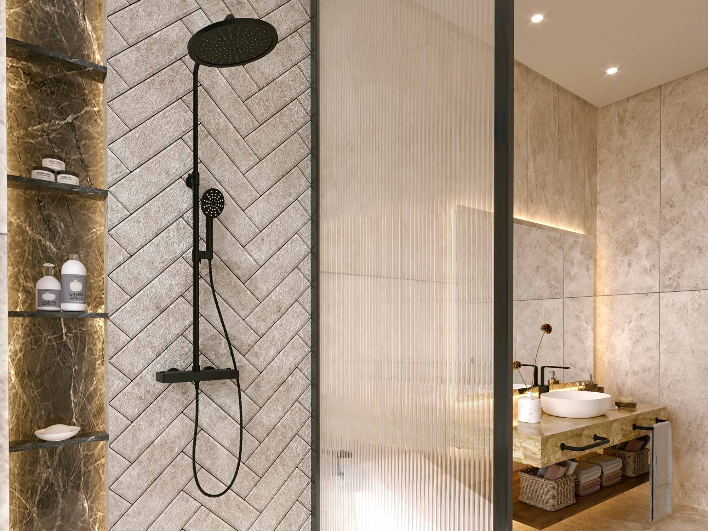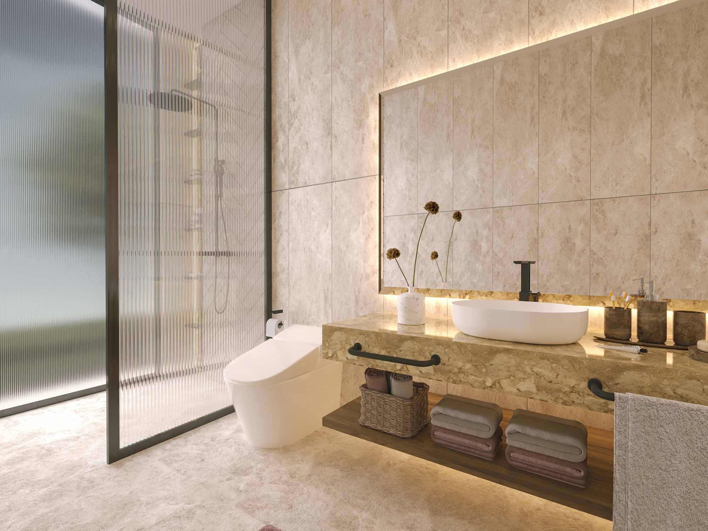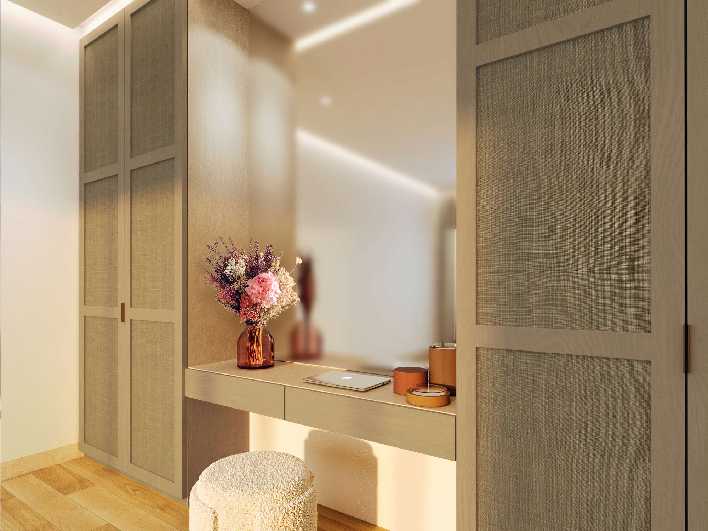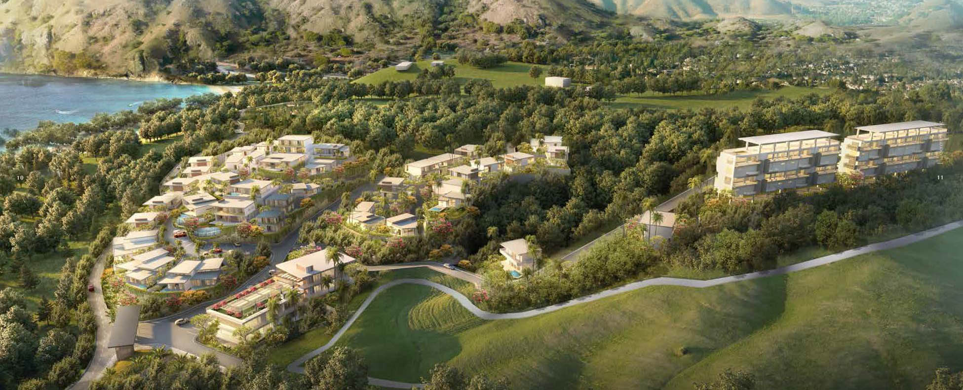
Master plan
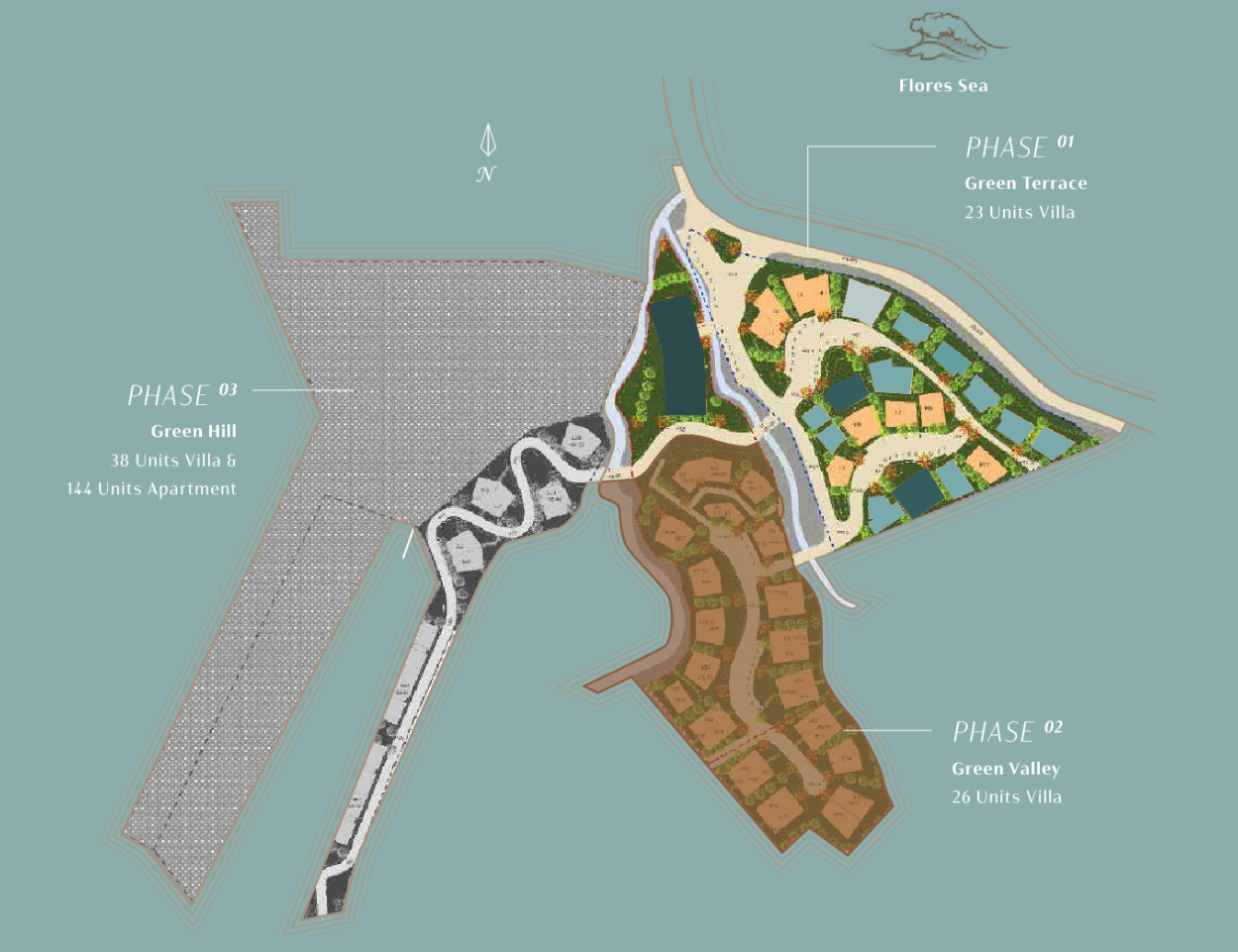

Loft

2 BR

3 BR

Facilities Building
Villas
Low Rise Apartment
Land Area

Facilities Building

2 BR

3 BR

Loft
PHASE 1
Green Terrace
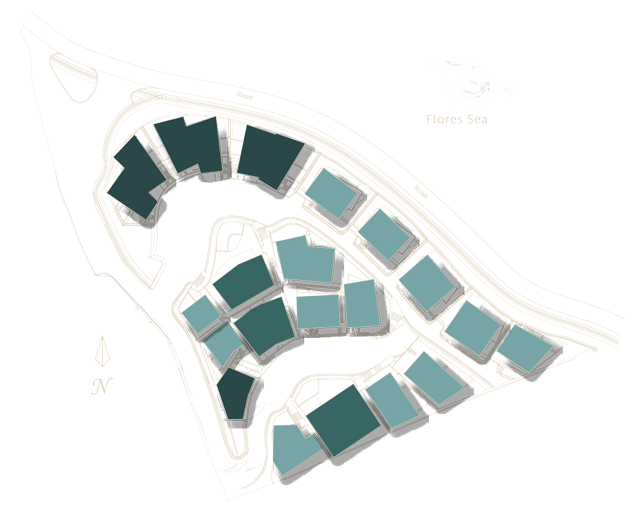

2 BR

3 BR

Loft

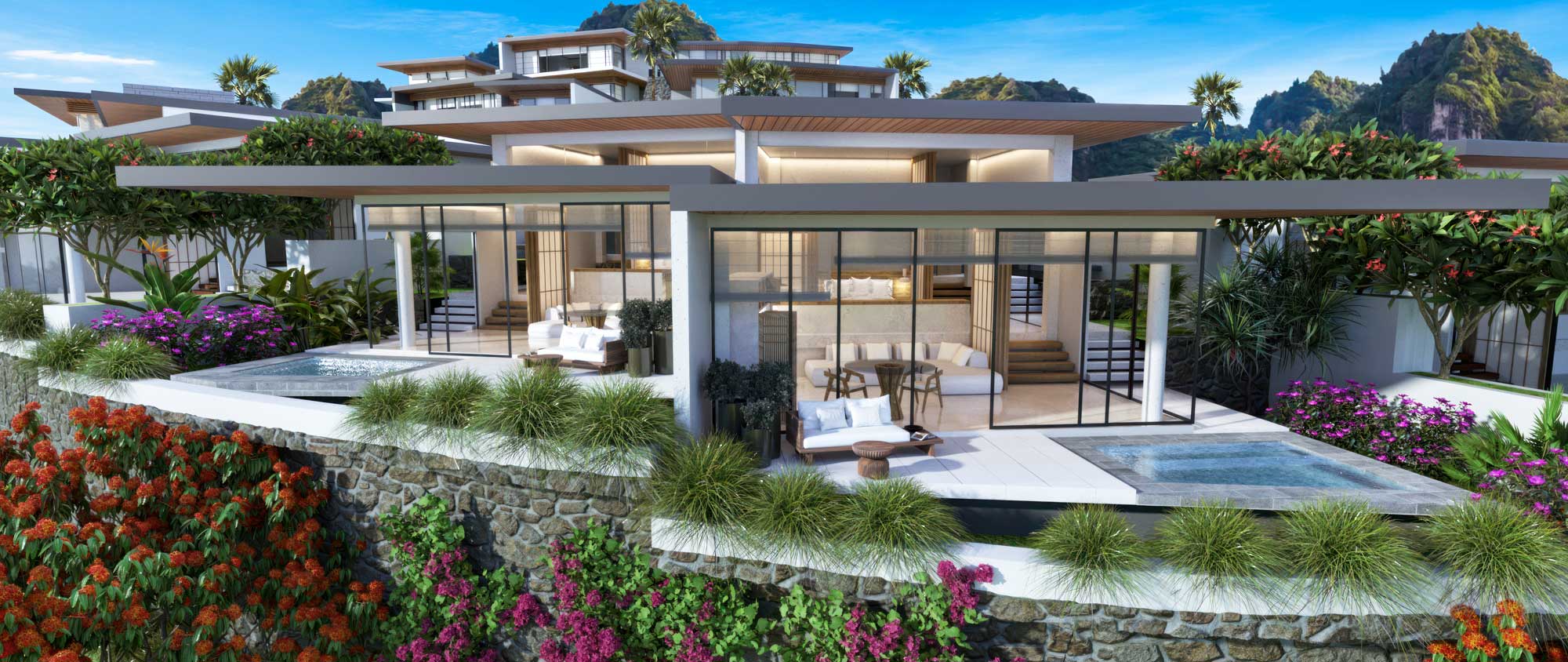
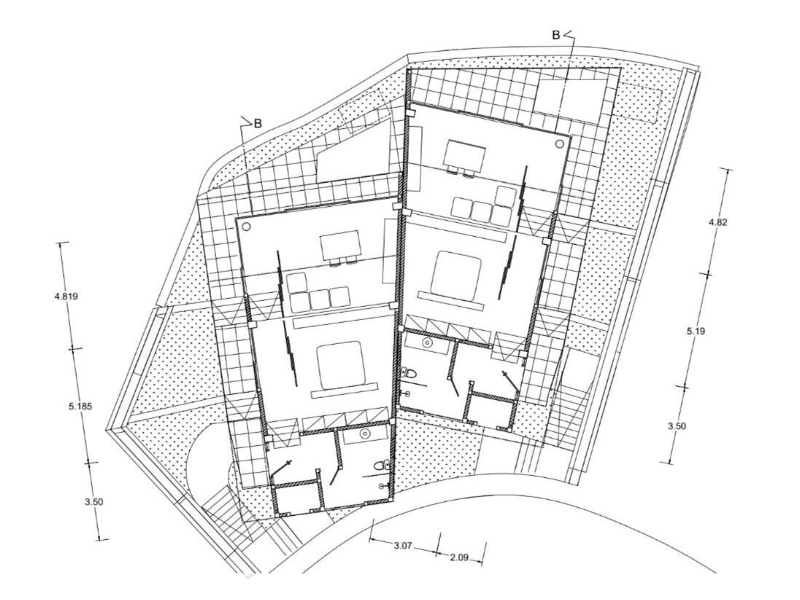

FLOORPLAN
Loft Unit
Average Size
Land Area
Building Area
Bedroom
Bathroom
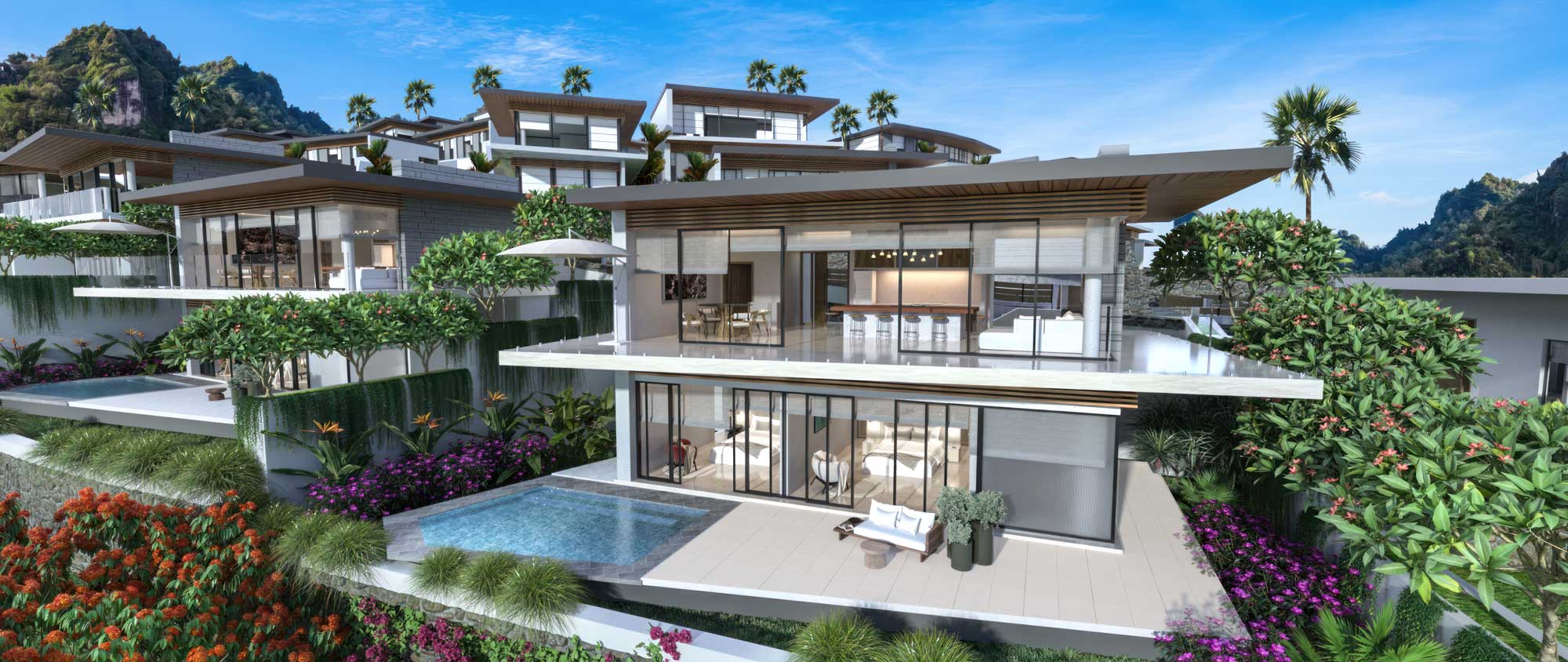
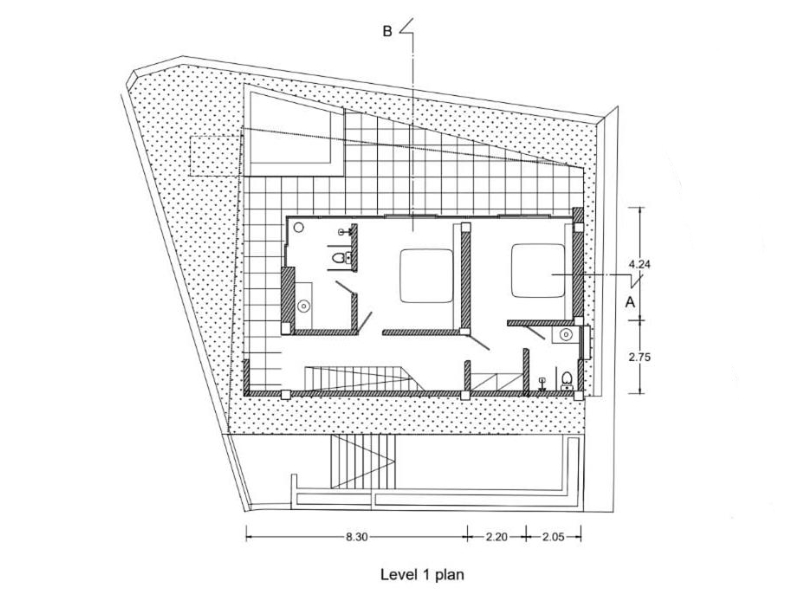
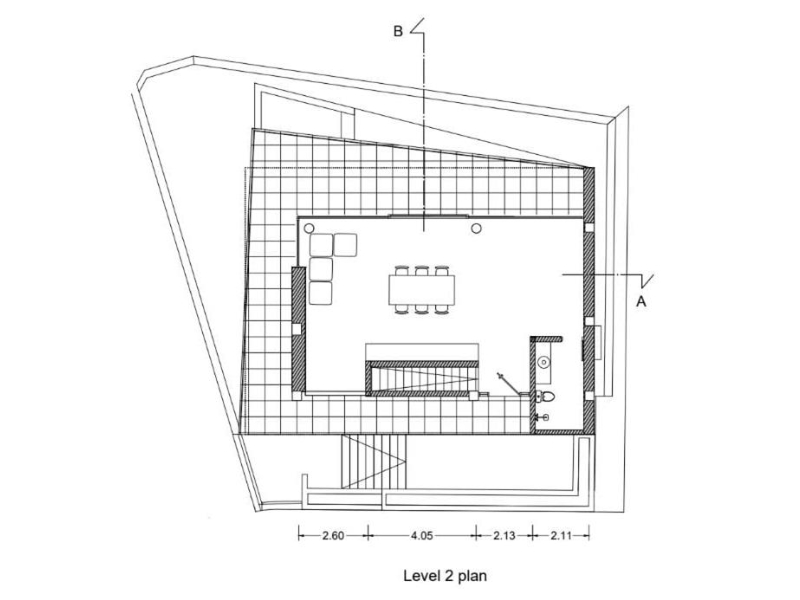
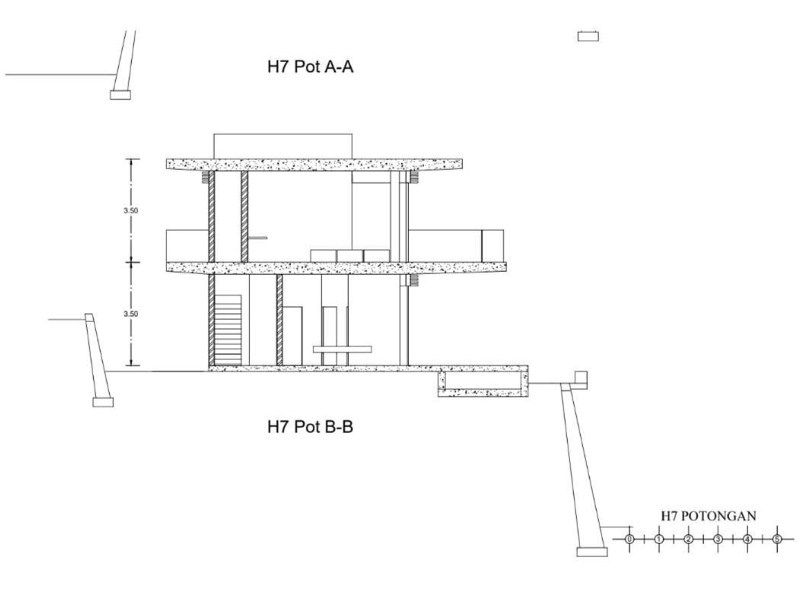
FLOORPLAN
2 BR
Average Size
Land Area
Building Area
Bedroom
Bathrooms

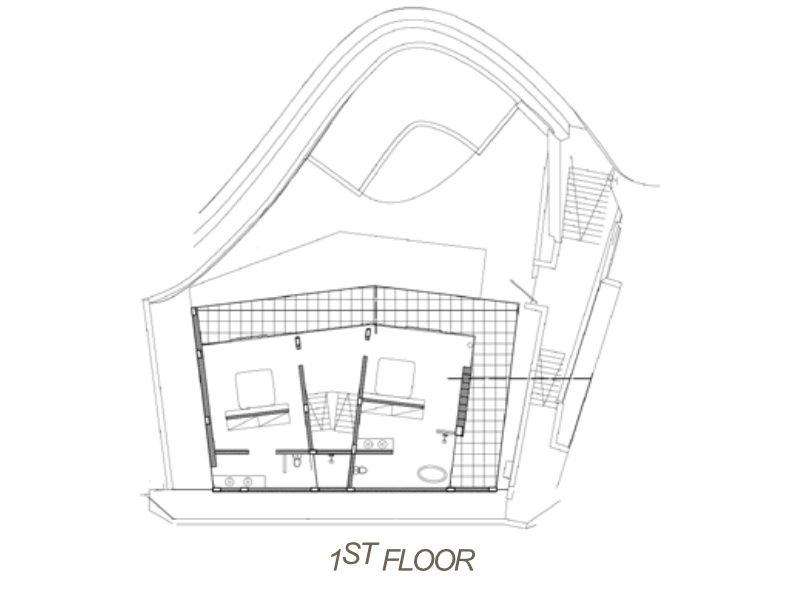
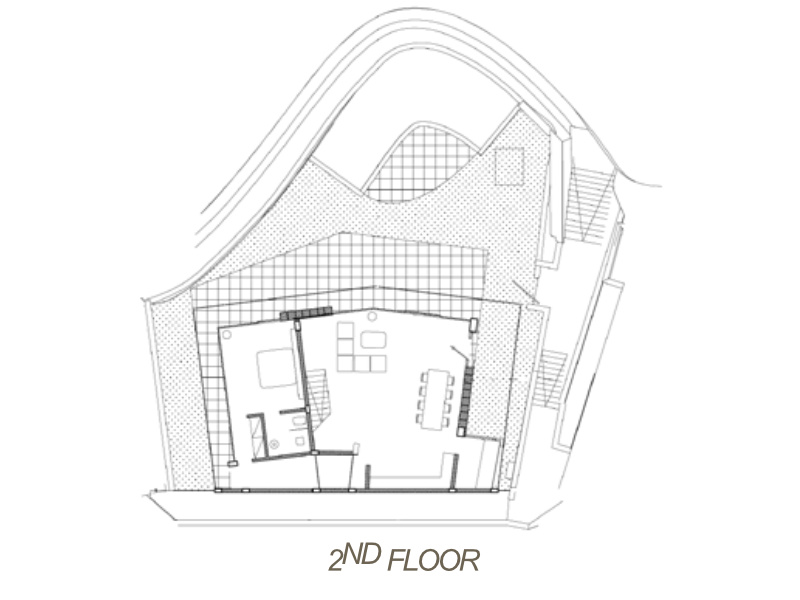
FLOORPLAN
3 BR
Average Size
Land Area
Building Area
Bedroom
Bathrooms

RESIDENCE
Interior
Inside this collection of exquisite residences, the interior is a harmonious blend of modern Italian touch and the enchanting beauty of its surroundings, intertwined with elements of concrete, natural stone, and wood material. The generously sized bedrooms and living areas will captivate you, where panoramic views of the seascape and your very own private pool unfold before your eyes.
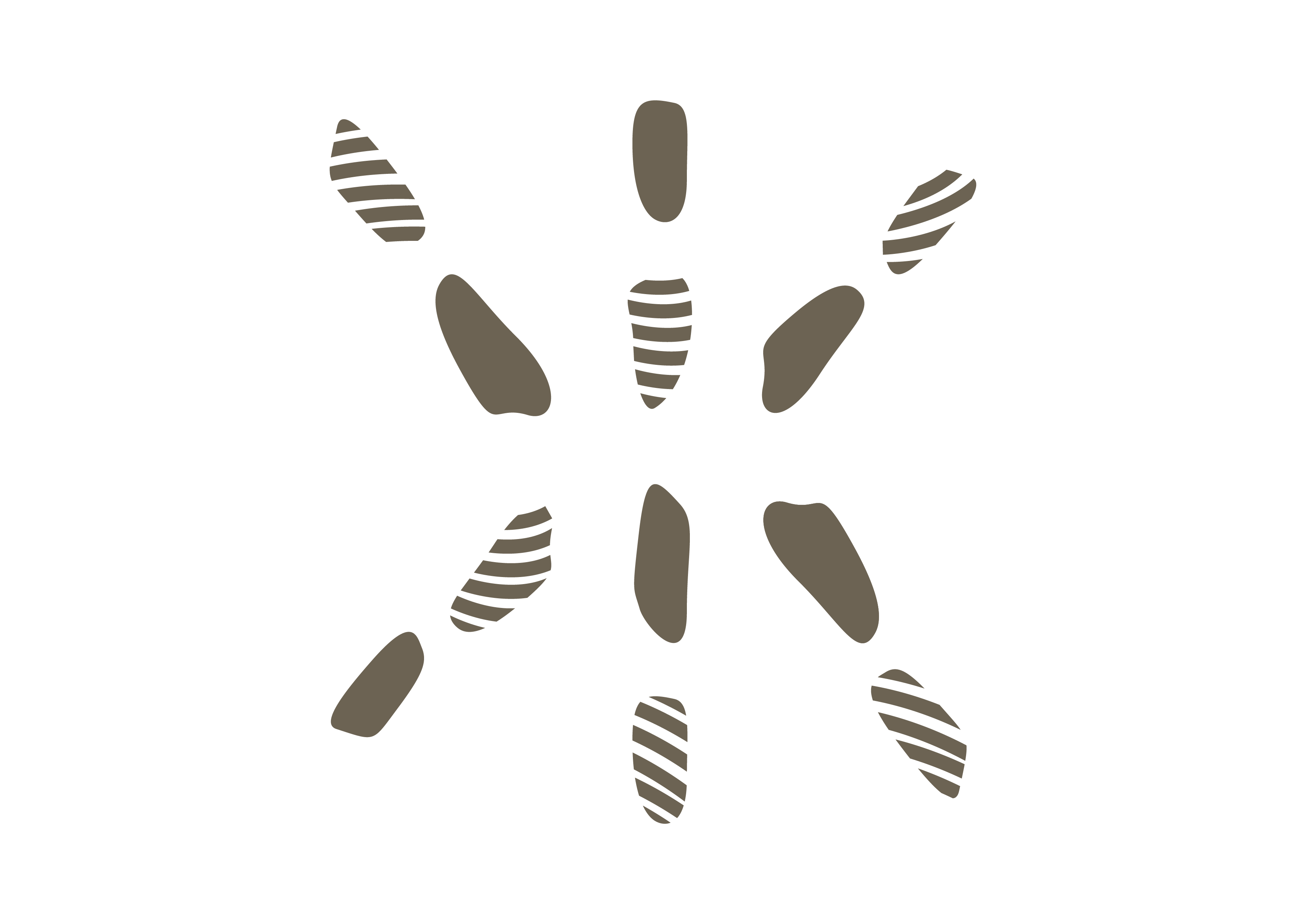
RESIDENCE
Specification
Foundation &
|
Steel-reinforced concrete. |
Walls |
Lightweight brick (thickness of 10 & 20 cm). |
Roof Structure |
K300 concrete with thermal insulation and waterproofing membrane. |
Flooring |
Choice of granite, local marble (size of 60×60), and laminating SPC flooring (stone plastic composite). |
Window &
|
Aluminum frames with a hot powder coating/tempered glass. |
Doors |
Solid teak wood. |
Pool |
Each unit equipped with pool or Jacuzzi Pool. |
Electricity |
Power from 7,700 watts to 23,000 watts. Equipped with smart home technology (Simon Spain or equivalent). |
Water Supply |
PPR plumbing system equipped with a water heater system in each unit (Ariston or equivalent). |
Sanitary |
High-quality sanitary appliances (shower, washbasin, sink closet) Ex: German Brilliant or equivalent. |
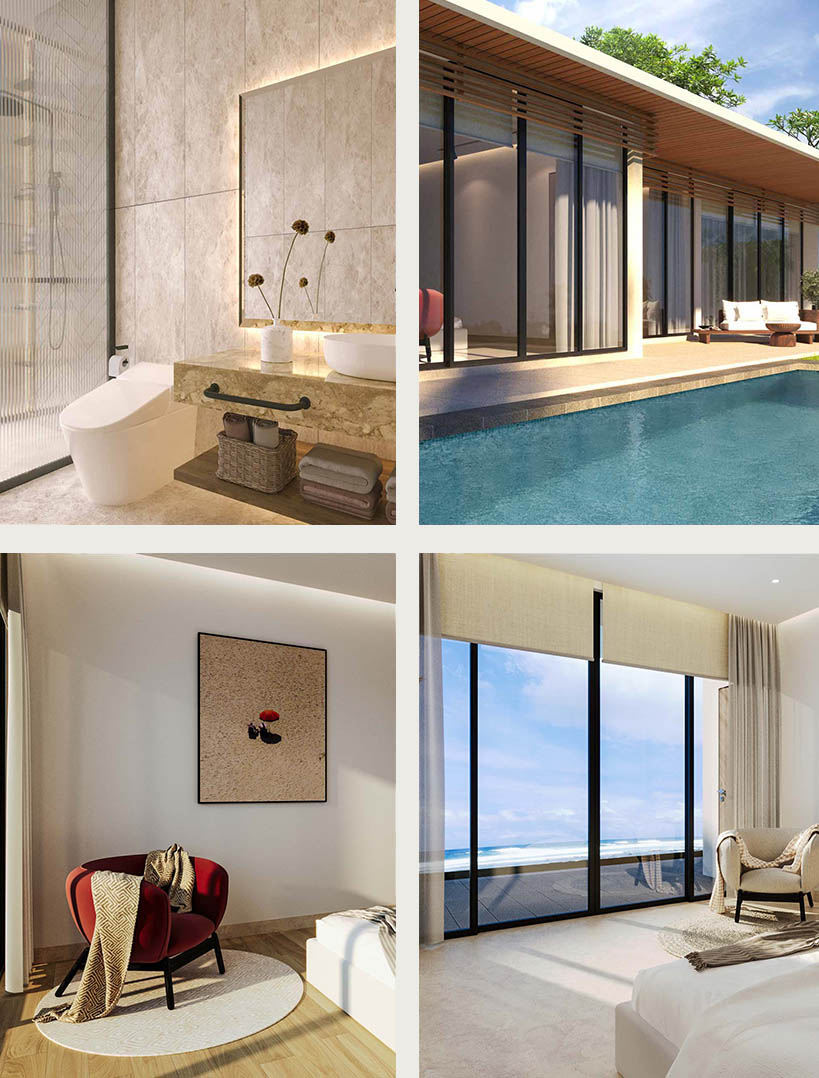
JOIN US
Invest Correct and Invest Right with Kaliwatu.
